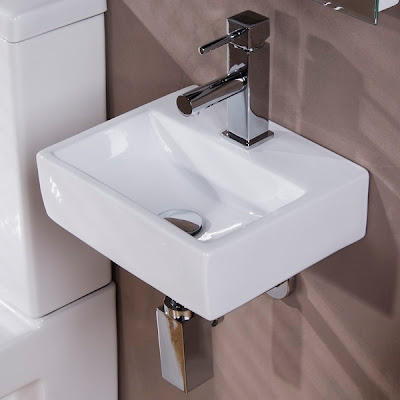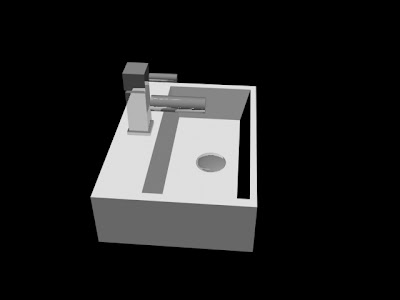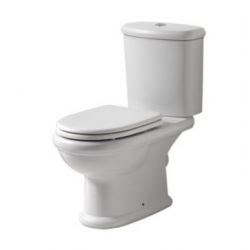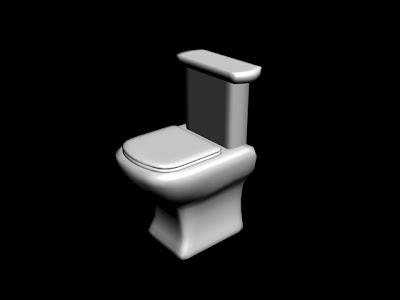Picture Frames:
A chamfer box was created and scaled to the size of a frame.

It was converted into an editable poly and face mode used to select the front face. the face was scaled down slightly and a bevel was applied scaling the face in a bit while scaling it down to create an outer edge.
The inner rim was created by copying this (shift and move), then in vertex selection pulling the outer edges of the face out to create finer corners and a kind of border effect, while again extruding a slight edge onto it and scaling it slightly smaller than the first frame.

I then combined the 2 items together, to create the structure of my frame.

I made several copies, to create our pictures throughout. Made planes and applied different images of finchingfield (some of our photos and a few selected images) to become our artwork, and added a glass "shiny/see through" effect using 'refraction' in the map modifier in attempt to make it more authentic.


Gallery Rendered:

I have left the frames quite plain and gold currently, though they look quite good, if required the frames could be further detailed or textured, depending on the style we wish to adopt.
Fridge Magnets:

(fridge magnet reference)
With our desire to put a few cheeky hidden items in our guildhall, I created a few magnets quickly for our fridge.
As I began creating splines and snapping the words of Finchingfield to a grid, Richard enlightened me that I could apply the text spline technique and create my style of lettering much more effectively and efficiently.
Here I was able to select the font and write the text of the intended word to create my letters. Arial Rounded was selected at it was very close to the style I wanted for my fridge magnets. I modified the scale and depth until satisfied.

I created a little box to join the dot to the body of the letter 'i' - to give a bit more authenticity and attached the two pieces of 'i'.
I then went through and individually detached the letters, allowing them to be manipulated individually.
I first just coloured the letters separately to see what they would look like:

I began texturing adding specular material in the editor, increasing the specular value a little to soften the letters a bit. I then selected the letters individually and added a colour to them, then copied the specular settings over the different balls in the material editor, changed ID numbers and selected different colours and applied them to varying letters.

I then individually applied a bevel to the front edges of the letters to give a slightly more realistic rounded feel. On a few letters ('n' and 'h') pinching occured in the render when the bevel value was applied so I had to work on the bevel to sort out the pinching in the corners.

Fridge Magnet Render:

I started to play around with a reflection map on the letters, importing an element from the environment it would be in (fridge, cooker) and adding it to the letters to give the effect of the fridge, I'm still playing around with this technique.
New Technique: Text Spline


























